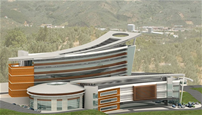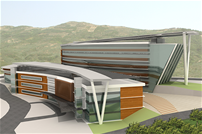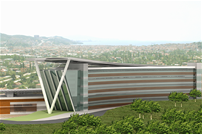Bursa Gemlik State Hospital
Having a total of 150 bed capacity, Bursa Gemlik State Hospital is planned to be constructed in Gemlik District of Bursa Province on the cadastral 1539 block - 1 parcel.
Architectural design is carried out by the Architect Mr. Giray Yücel from BY Mimarlık. Building structural design is carried out by considering the architectural design constraints.
Bursa Gemlik State Hospital is designed as four blocks namely as Blocks of A-B-C-D. Blocks A and C are the single and independent blocks. They have their specific mat foundations. Blocks B-D are designed as single blocks between -9.00 and ±0.00 levels. Therefore only one mat foundation exists under these blocks. Due to the constraints of mechanical members, mushroom slab system is preferred to prevent any reduction in respective floor heights. Beams are only used at the surrounding side boundaries of the blocks. Beams are used in some areas of the building slabs having big holes to prevent slab displacements. Building loads with respect to the use of purpose of the building are applied by considering the architectural design constraints.
Two isolation planes are existed in the building designed as seismically isolated. Main isolation planes are placed for columns at -10.40 level of Block A, and at -1.40 level of Blocks B-D and C. On the shear walls, isolation plane is made at the bottom as forming the second plane in the structure.



